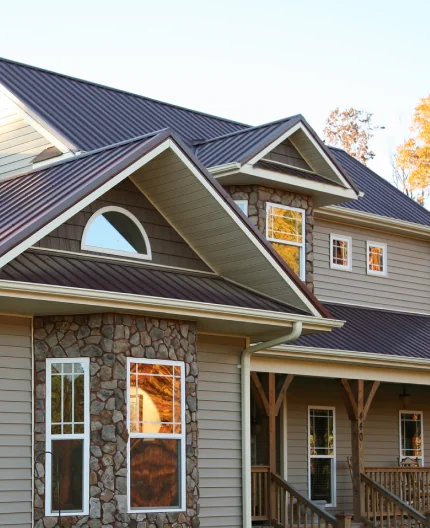Home Designs Through the Decades
Published on Tuesday November 20, 2018American homes have always come in many shapes and sizes, but each decade has their claim to fame. Over the last 100+ years, the exterior and architectural design of American homes has transformed alongside American history. From Art Deco to McMansions, here are the most popular home designs through the decades.
The 1900s – Colonial Revival
A standard style at the beginning of the 20th century, the Colonial was an expression of American patriotism and a return to classical architecture. A colonial revival could be interpreted in several sub-styles, such as a Dutch Colonial, French Colonial, Garrison Colonial, or Spanish Colonial.
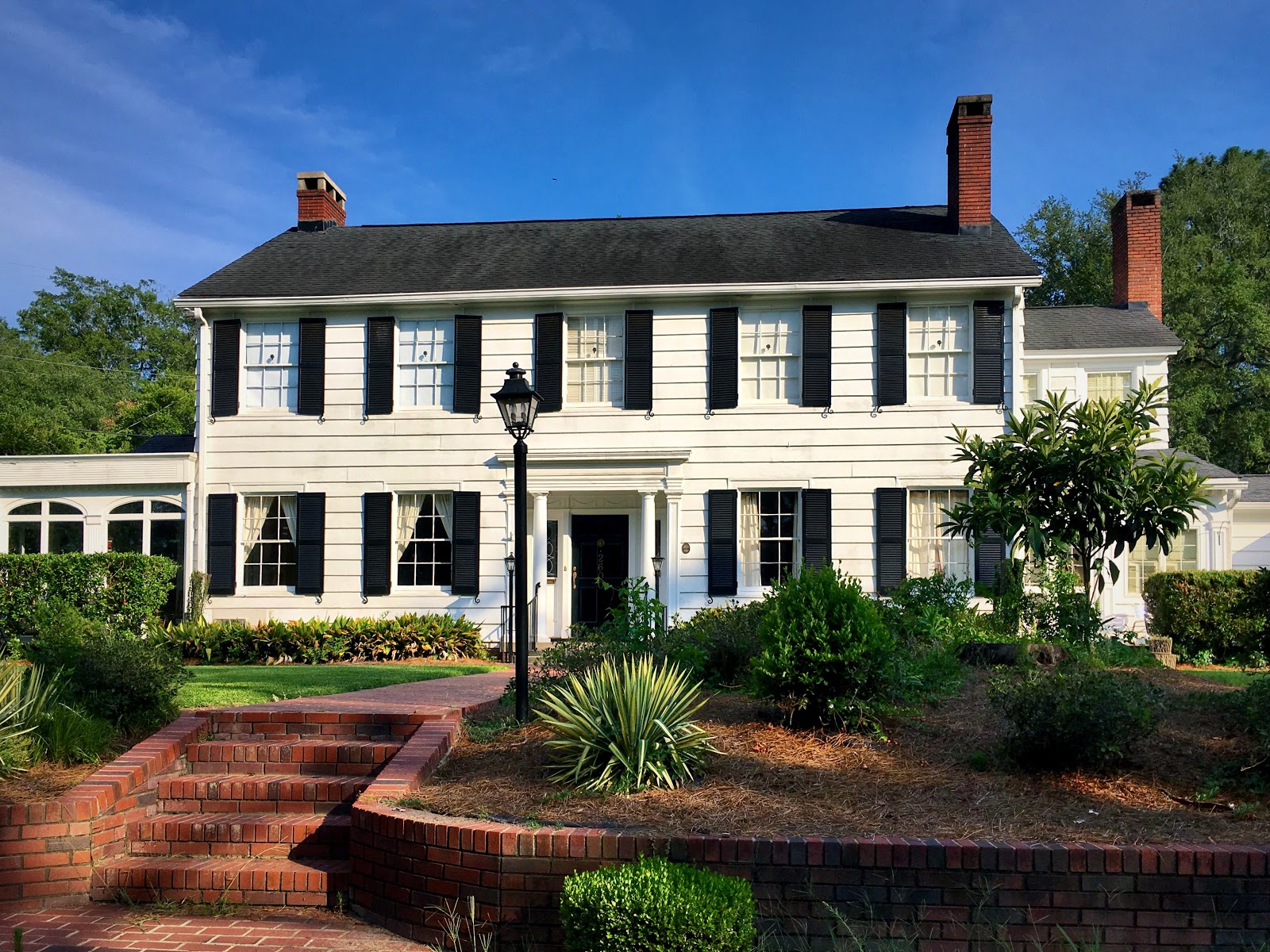
Colonial Revivals usually come in a symmetrical, rectangular shape and are built with two or three stories. Brick or wood side the house, giving it simple detailing. Most have gable roofs and large, multi-pane, double hung windows with shutters — and of course, it isn’t a colonial without dormers! Paneled doors include sidelights and rectangular transoms or fanlights at the top.
The 1910s – Prairie School
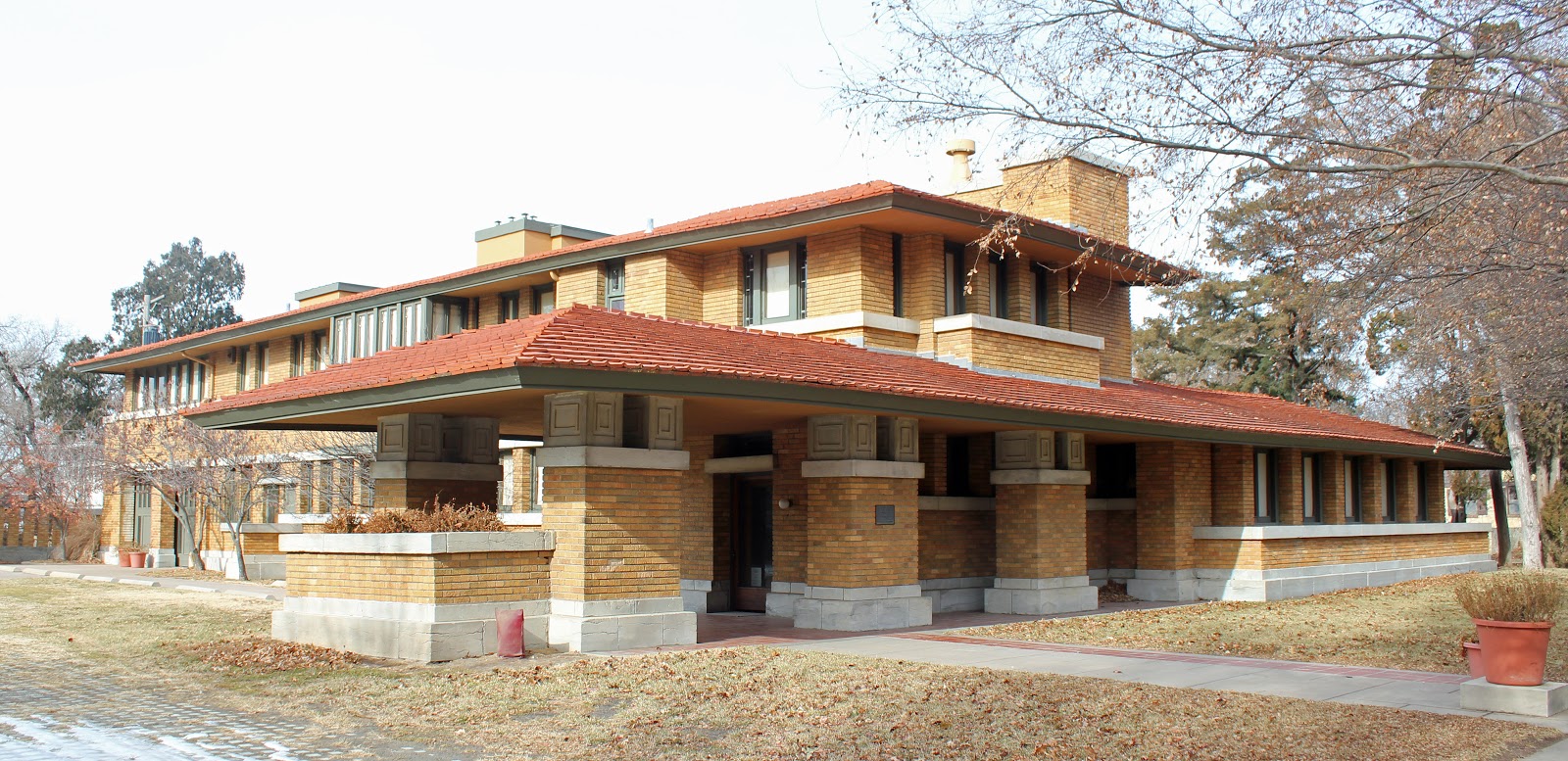
Most common in the Midwestern states, The Prairie School design symbolized and related to the broad, treeless expanses of native America’s prairie landscape. It was influenced by the Arts and Crafts Movement and the newly discovered concept that fresh air is good for you.
The style is marked by its strong use of horizontal lines. These homes have either a flat or hipped roof with broad, overhanging eaves to provide sleeping porches due to the health benefits of fresh air.
Early prairie homes are sided with horizontal board and batten, or plaster with wood trim. Homes constructed later in the decade utilize concrete block. Most feature clerestory windows, which is a large window or series of small windows along the top of the home’s wall, usually right at or near the roof line.
The 1920s – California Bungalow
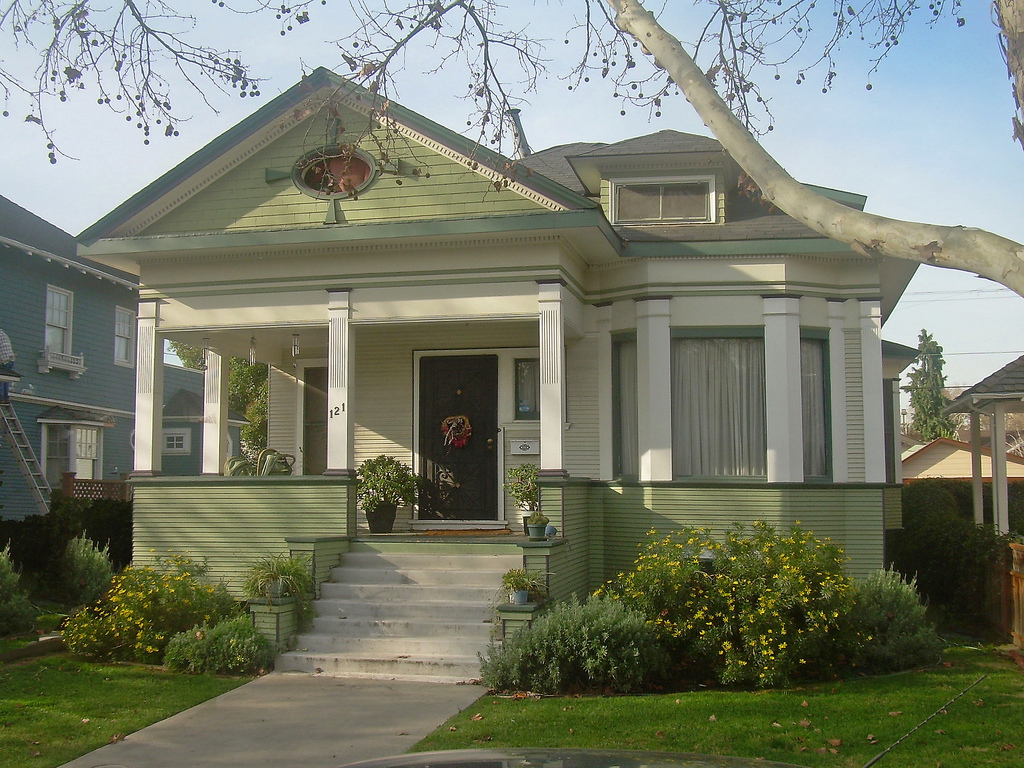
The California Bungalow is an all-American housing type with roots in India. These homes are designed around the idea of clustering the dining area, bedrooms, bathrooms, and kitchen all around one central living area, eliminating the need for hallways.
Typically, California Bungalows are one to one-and-a-half stories, and are most commonly made of wood shingle, horizontal siding, or stucco exteriors. As the design expanded to colder cities, builders began using brick. Low, sloping roofs are either gabled (front or side) or hipped with wide overhangs.
Bungalows typically feature a dormer window or an attic vent designed to look like one over the central portion of the house. Windows and doors consist of long, vertical panes with windows sometimes arranged in casements.
The 1930s – Art Deco
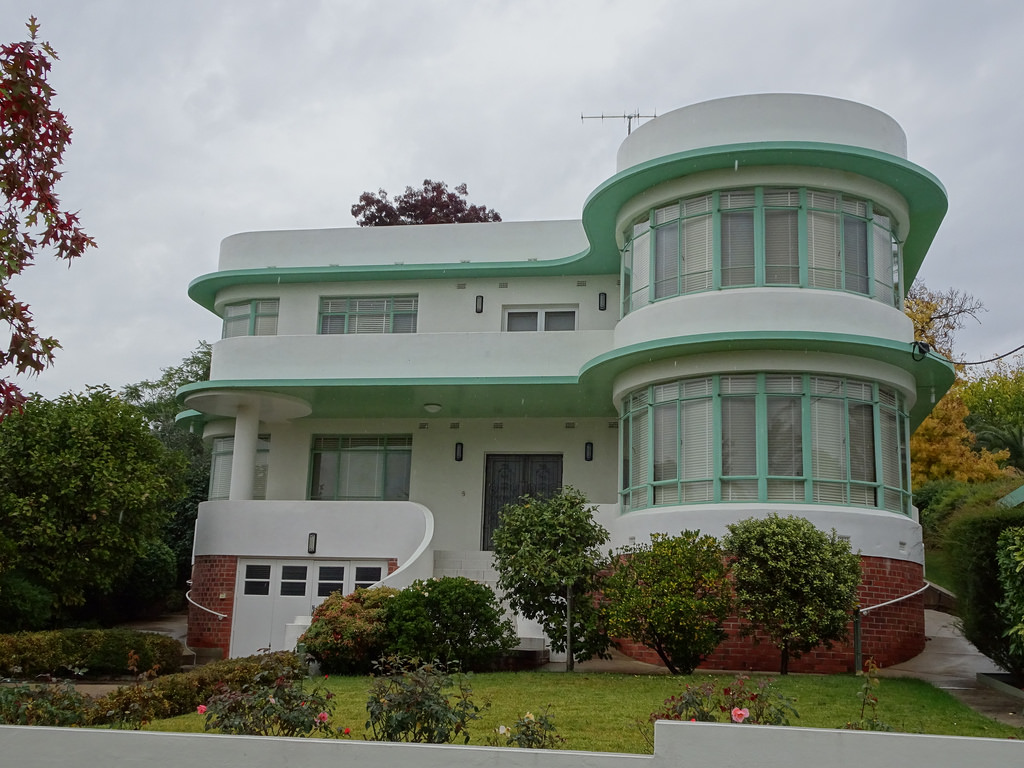
The 1930s consisted of geometric patterns and bright colors. Art Deco comes from a few different influences: 1930s Hollywood, the tropical tones of Miami Beach, and Ancient Egypt. Classic Art Deco style has rectangular blocky forms that are often arranged in geometric designs, then broken up by curved elements.
Art Deco walls are comprised of materials like stucco, concrete, smooth-faced stone, and Terracotta. Aluminum and steel are occasionally tossed in the mix, along with glass blocks and decorative opaque plate glass. Roofs are flat with spires, parapets, or tower-like structures to emphasize an entrance.
A decorative chimney may be added in to enhance the design. Windows emerge as punctured openings, either square or round, but always in a repeating geometric pattern. All other exterior enhancements land nowhere shy of remarkable — from zigzags to sunrise motifs.
The 1940s – Minimal Traditional
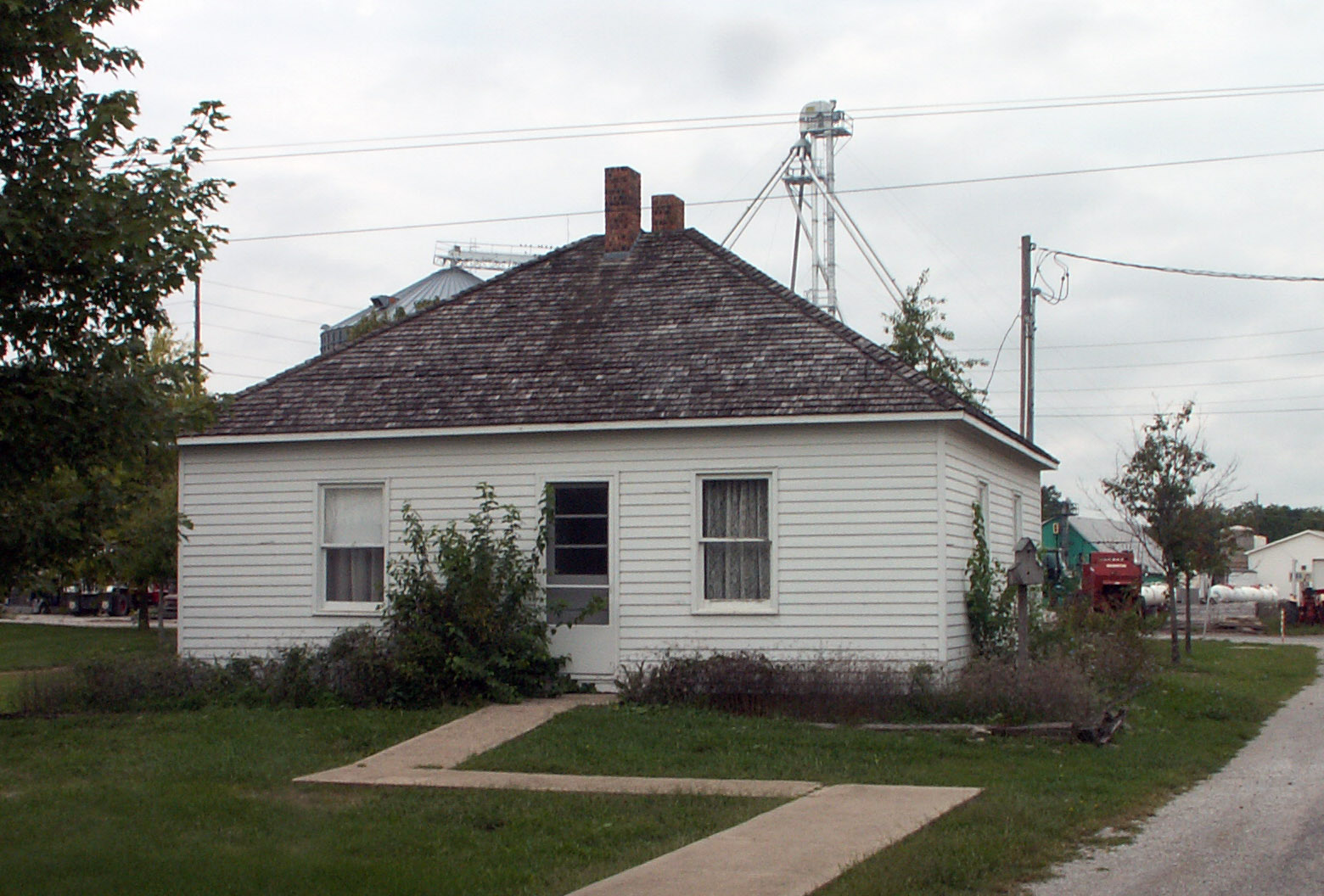
Many families recovering from the Great Depression and prepping for WWII chose to live in these small, traditional homes. They were built in large quantities throughout the United States due to how inexpensive they were to construct.
Minimal traditional homes have little decoration; everything about them is meant to be simple. On the exterior, the houses have low to moderately pitched roofs with minimal eaves and overhang.
The side is gable and often has one front-facing cross gable where the front door entrance sits. Minimal traditional homes feature wood, brick, or a mix of materials for exterior siding. These homes are commonly seen with simple windows and shutters, and occasionally include a small attic window.
The 1950s – Ranch
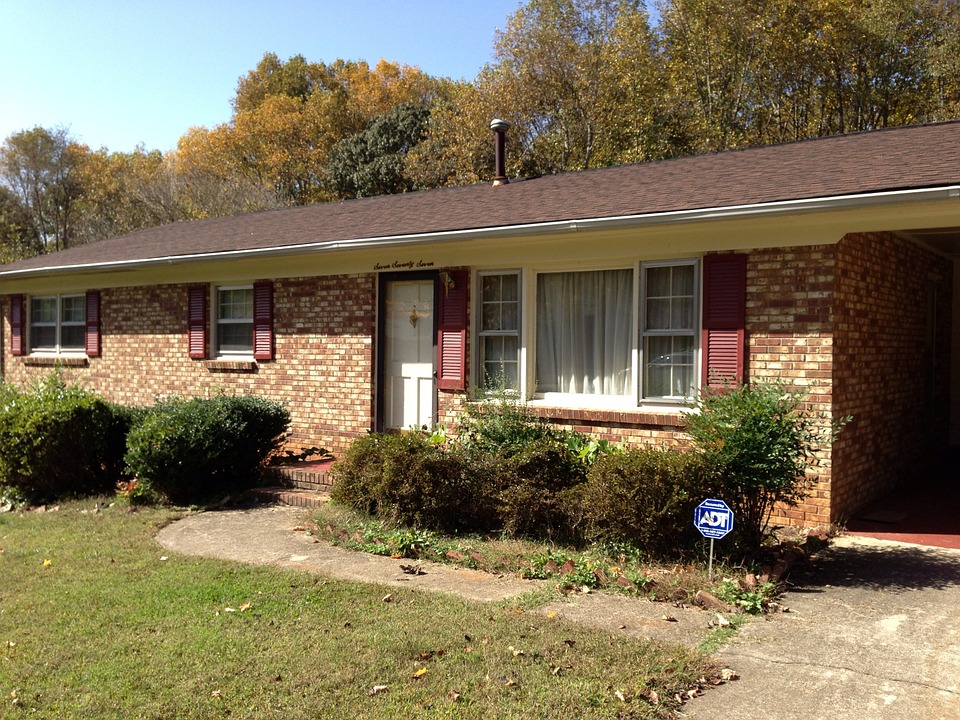
Ranch-style homes went hand in hand with the expansion of suburbia in the United States. By the 1950s, they accounted for nine out of ten new houses built. Later in the 1950s emerged the split-level ranch, but the one-story classic Ranch style remained the most popular.
These homes feature long, low-pitched roofs that are either cross-gabled, side-gabled, or hipped. Windows, decorated with non-functional shutters, are large and double-hung, sliding, or picture.
Windowed front doors gained popularity with the Ranch home, along with sliding glass doors leading to outdoor patios and backyards. Exteriors feature a mix of materials, usually stucco, brick, wood, or stone.
The 1960s – Mid-Century Modern
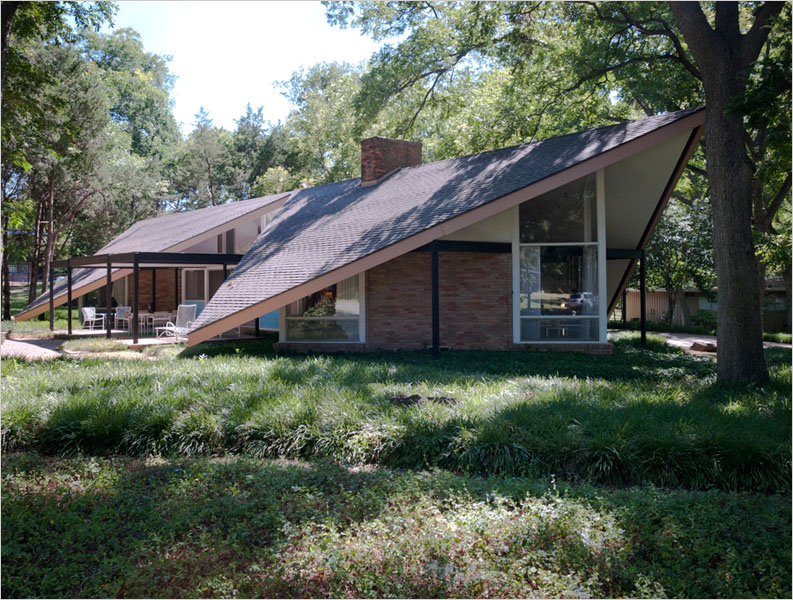
American ideals began to change in the 1960s, as simplicity and modesty flew out the window. Style and design were in, and bigger was better. The ranch was updated to be bigger or turned into split-level homes, and two- or three-bay garages became commonplace.
Rooflines are idiosyncratic: flat, slanted, or butterfly-shaped. Exterior walls have two-tone wood, patterned brick, or decorative concrete blocks as finishing.
You can also find steel and plywood beams as decorative features. Windows are expansive and often used on the doors as sliding doors continue to grow in popularity. Both windows and doors, though, see a lack of modeling and trims.
The 1970s – Postmodern (Pomo)
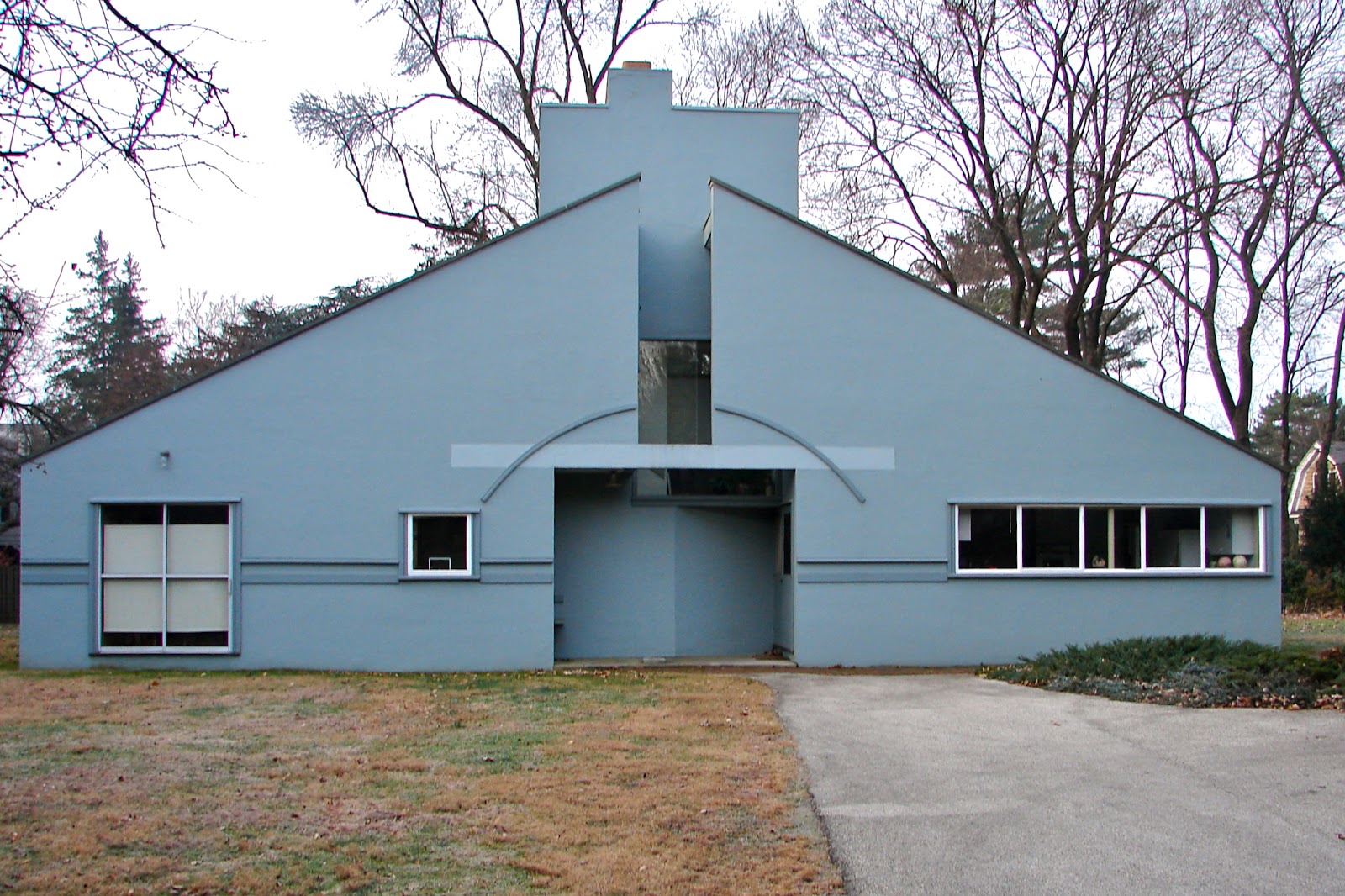
While Postmodern homes took on the idea that “anything goes,” they were built with humor, ambiguity, and contradiction. Pomo homes blend traditional, contemporary, and newly-invented styles all into one.
The roofs are pitched rather than flat and the ground floor is closed off, with fewer windows instead of the large glass window walls. Doors are often seen with a glass window on the top and located in the center to give the appearance of symmetry.
But, since windows are placed based on interior function rather than exterior style, it doesn’t look symmetrical. The most iconic home that sparked Postmodernism was the Vanna Venturi House, featured in the above photo.
The 1980s – Neocolonial
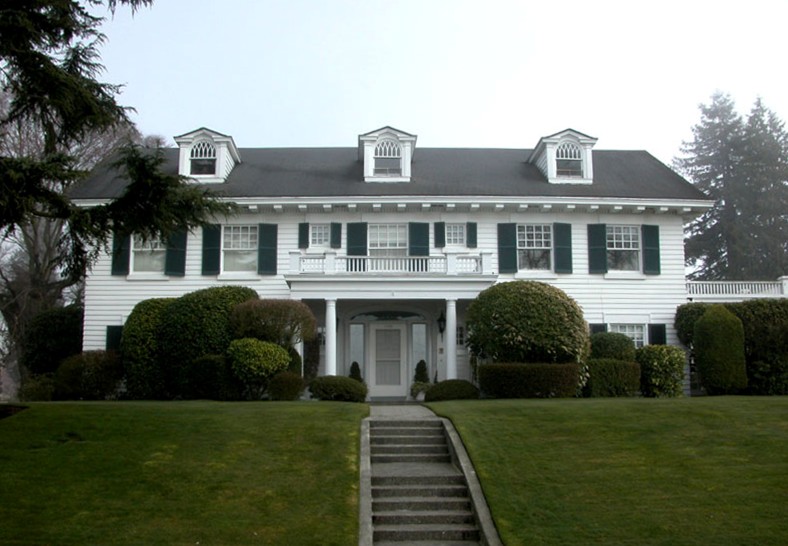
The Neocolonial style brings together attributes of federal and colonial homes in modern constructions. They reflect Georgian, Southern Colonial, and New England Colonial homes.
In these homes, it’s common to find gabled rooflines and pairs of double-hung windows with decorative shutters.
Exteriors are made of brick or faux brick or wood made of vinyl siding. Most homes have dormers windows for each bedroom on the second floor. Doors are paneled, and the front door has lights imitating traditional lamps.
The 1990s – Millennium McMansion
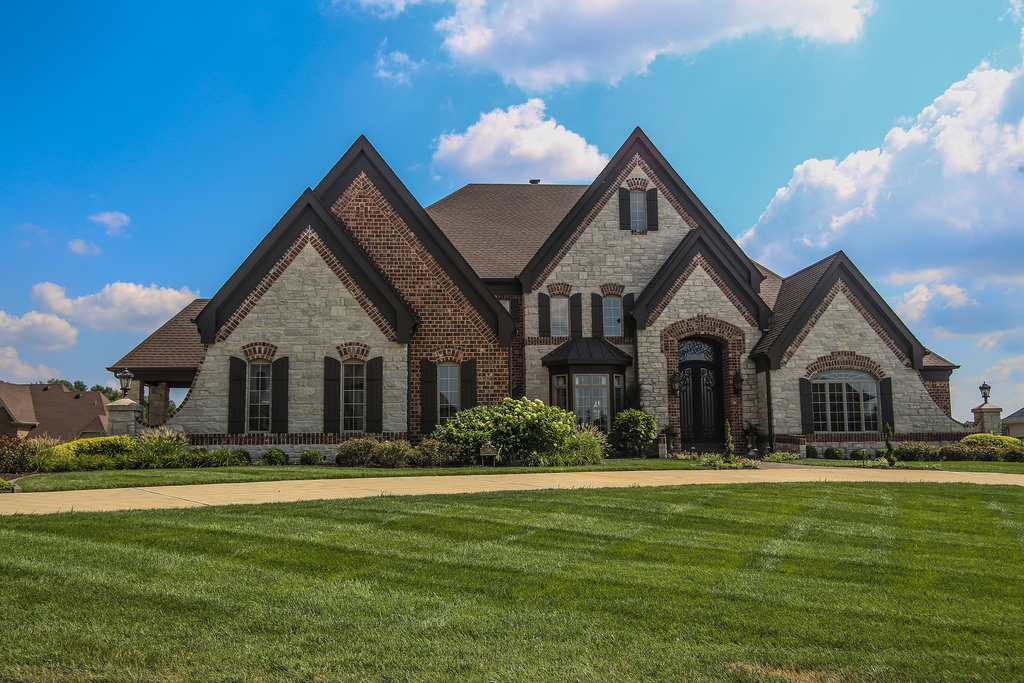
Owning a McMansion was the ultimate sign of affluence in the 1990s. The bigger the home you owned, the better. These homes are large and oversized in proportion to the plot of land they are built on, usually in a suburban neighborhood.
Windows come in different shapes and sizes, giving the homes an asymmetrical look. Transom windows over the front door are bigger than the paneled-double doors used to enter McMansions.
The exterior features an abundance of vinyl and artificial stone for siding. These homes combine multiple roof styles, sometimes including hipped, pyramidal, front gable, shed, and hip-on-gable all in one.
The 2000s – Neoeclectic

Neoeclectic homes, similar to Neocolonial, combine several different influences from the past. They often mix the look of Cape Cod, Tudors, and French Provincial, although this can vary based on geographic location. In California, for example, it’s common to combine Spanish Colonial and Mediterranean-style homes.
The materials used to create Neoeclectic homes mimick the McMansion. The popularity of vinyl siding continued to grow during this era, as it is inexpensive to produce in mass quantities.
Stone and brick are occasionally used, sometimes to create an accent wall on the exterior of the home. Columns and brackets beneath eves serve purely as decorative elements. Front doors typically include some type of window.
In the end, the materials used, like siding, doors, and windows, are up to the homeowner. In the 2000s before the market crash, build-your-own-homes in the developmental neighborhoods of suburbia became very popular. Homeowners could combine French attributes with Cape Cod designs.
The 2010s – The Tiny Home
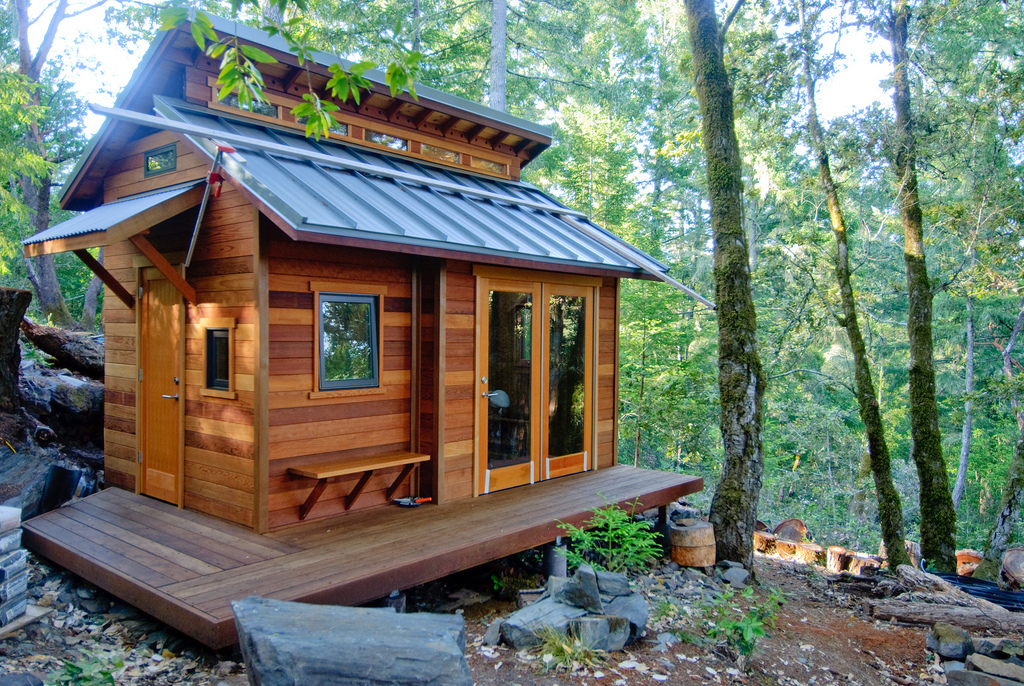
The Tiny Home movement has spread rapidly across the United States, sparking several TV shows like Tiny House, Big Living, and Tiny House Hunters. A typical American home is around 2,600 square feet, whereas most tiny homes fall under 400 square feet.
Wood and vinyl remain the favorite choices for siding when it comes to tiny homes, although metal is also sometimes incorporated. Weight plays a big part in the materials being used, so stucco, cement, and brick are not viable options.
Since these homes are small, it’s important to include a lot of windows, which brings in the natural light and makes them feel bigger. Double-pane tempered windows are popular, and roofs can be flat or gabled depending on the choice of the owner. Similar to Neoeclectic homes, most tiny houses are built specifically for the owner who decides any and all materials used.
Design your dream home with Long Home Products
No matter the architectural and decade style you desire, Long Home Products is here to help make your dream home. Choose from the best doors, roofing, siding, and windows in the industry! Contact Long Home Products online to request an estimate.
Interested in Long Home Products?
See our special offers now.
*Excludes labor. Subject to credit approval.
**Excludes labor. Subject to credit approval.
One-day installs contingent upon municipal rules and regulations.
By submitting a form, I authorize Long Home Products to contact me with information abouts its products and services via mail, email, phone and/or text at the contact information provided, even if I am on the national do not call list. Long Home Products may use automated telephone technology to initiate calls to its customers. Calls and in person estimates may be recorded for quality and training purposes.






